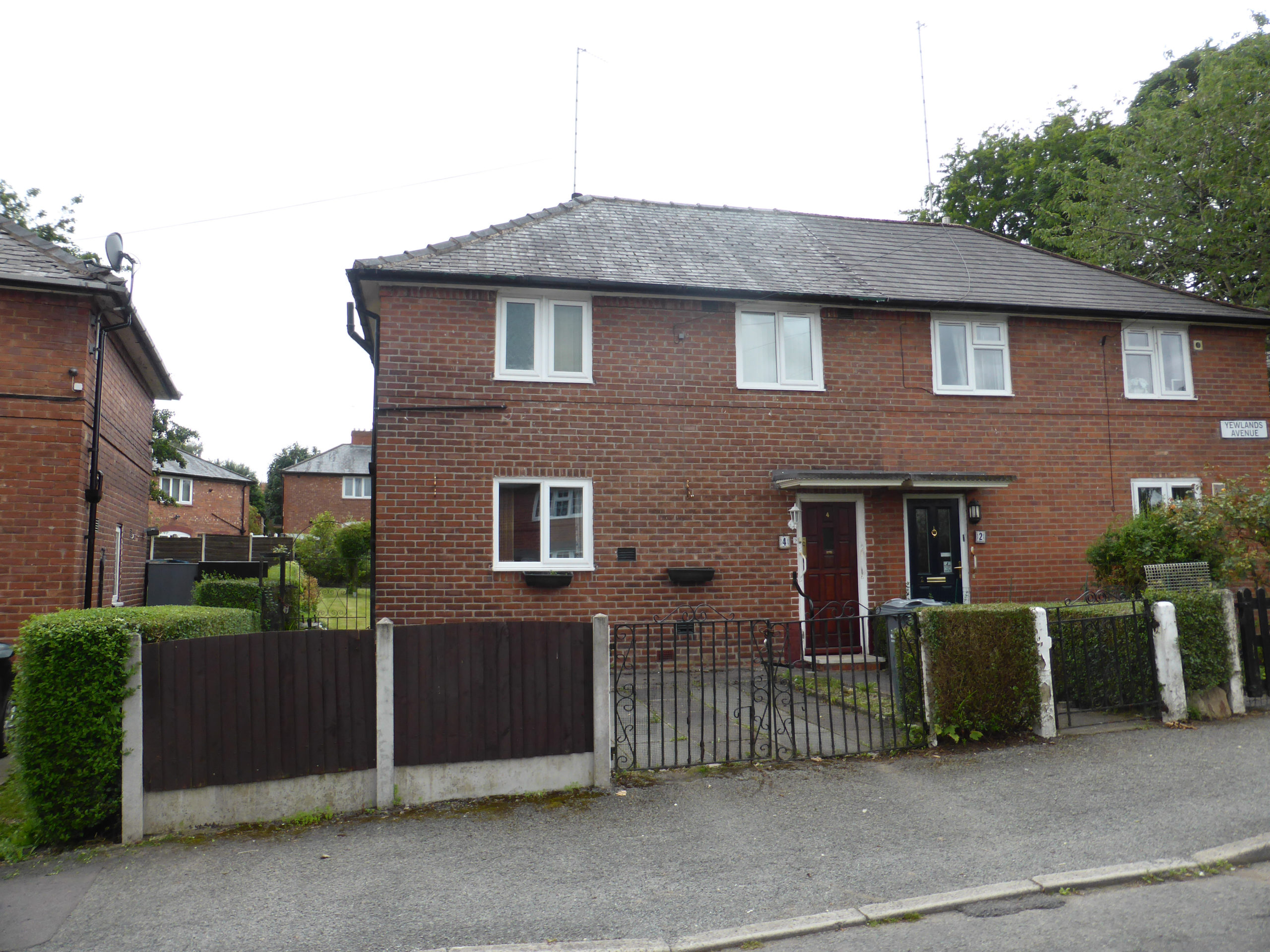HALL With radiator
LOUNGE 3.606m x 4.76m (to widest points) Gas fire. Radiator. TV.Aerial point. upvc double
glazed window.
KITCHEN 4.27m x 2.513m. Wall and base units. Stainless steel sink. Gas cooker point
Pantry. Radiator. 2 uPVC double glazed windows. Off kitchen:-
WC uPVC double glazed window. Cupboard housing Worcester boiler. uPVC door
to garden.
LANDING Access to loft. uPVC double glazed window.
BEDROOM 1 3.769m (to widest point) x 3.092m to fitted furniture. Radiator. uPVC double
glazed window.
BEDROOM 2 3.814m x 2.53m (to narrowest point) Radiator. uPVC double glazed window.
BEDROOM 3 2.664m x 2.273m. Radiator. uPVC double glazed window.
SHOWER/WC Adapted bathroom with Walk in shower with Mira shower. 2 Piece white suite.
Radiator. uPVC double glazed window.
GARDENS Off road parking to front of property with a magnificent mostly lawned large
garden with patio and timber shed to rear.






