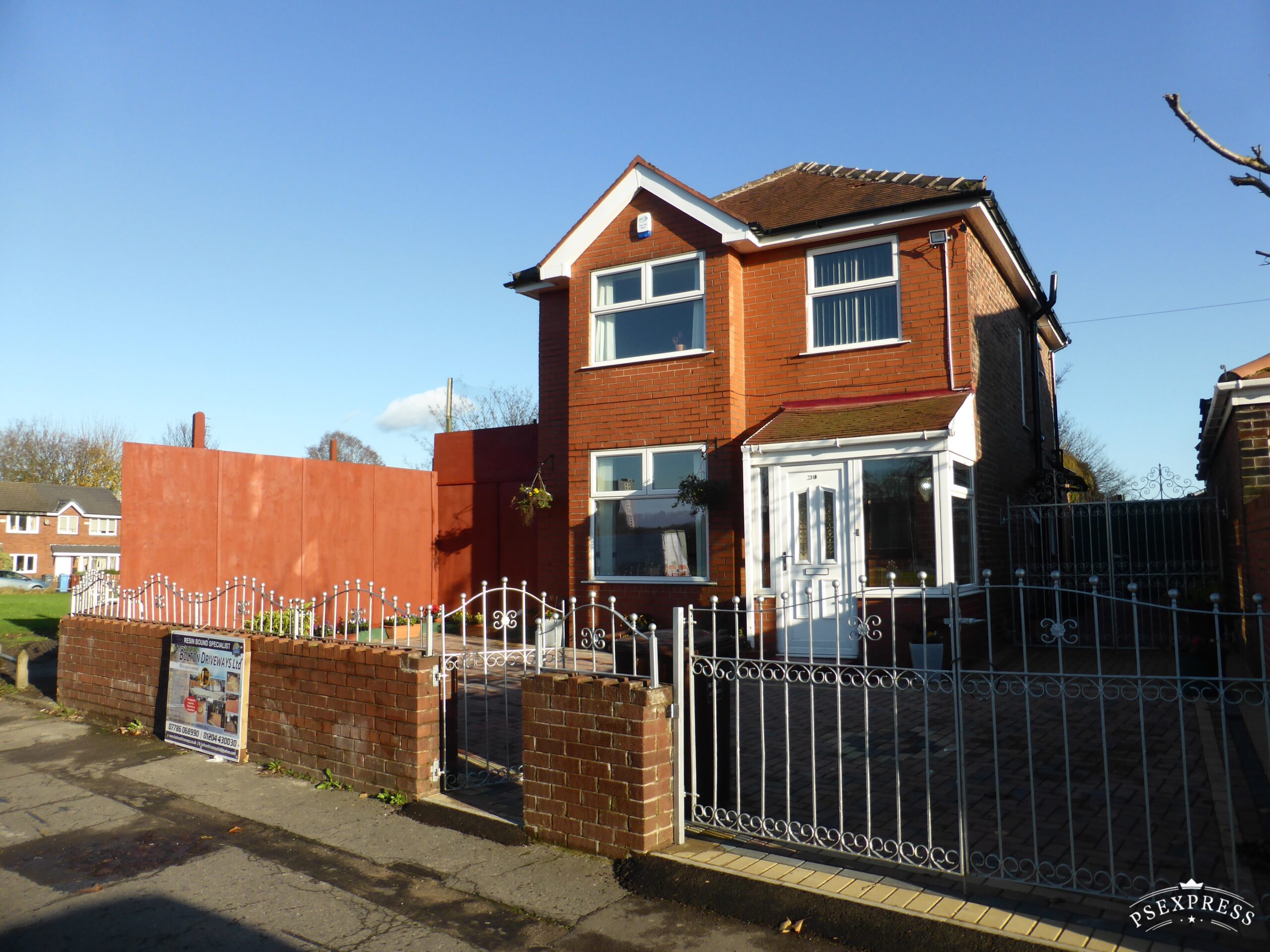PORCH: uPVC double glazed. Tiled floor.
HALL: With radiator. Double glazed window. Alarm.
GUEST WC: With a 2 piece suite and uPVC double glazed window.
LOUNGE: 4.225m x 3.624m. To the front of the property. uPVC double glazed window. Fireplace. Radiator.
DINING ROOM: 3.748m x 3.613m to widest point. To the rear of the property. uPVC double glazed window. Radiator.
KITCHEN: 5.315m x 2.088m. Range of matching fitted wall and base units. Breakfast bar. Stainless steel sink. Plumbed for washer. Space for dryer. Gas central heating boiler. Built in oven, hob and extractor. Tiled floor. Part tiled walls. uPVC double glazed windows. Radiator.
LANDING: uPVC double glazed window. Access to loft.
BEDROOM 1: 4.186m into the bay x 3.185m. To the front of the property. uPVC double glazed window. 2 radiators.
BEDROOM 2: 3.766m x 3.393m. To the rear of the property. uPVC double glazed window. Radiator.
BEDROOM 3: 2.077m x 2.067m. uPVC double glazed window. Radiator.
BATHROOM: Fully tiled. Suspended ceiling with spotlights.Radiator. Modern 2 piece white suite and walk in shower. Radiator.
WC: Separate. Fully tiled. 2 piece suite. uPVC double glazed window.
OUTSIDE: Ornamental gates and railings. Block paved drive and gardens to front side and rear. Rear garden has a shed with power and light laid on.






