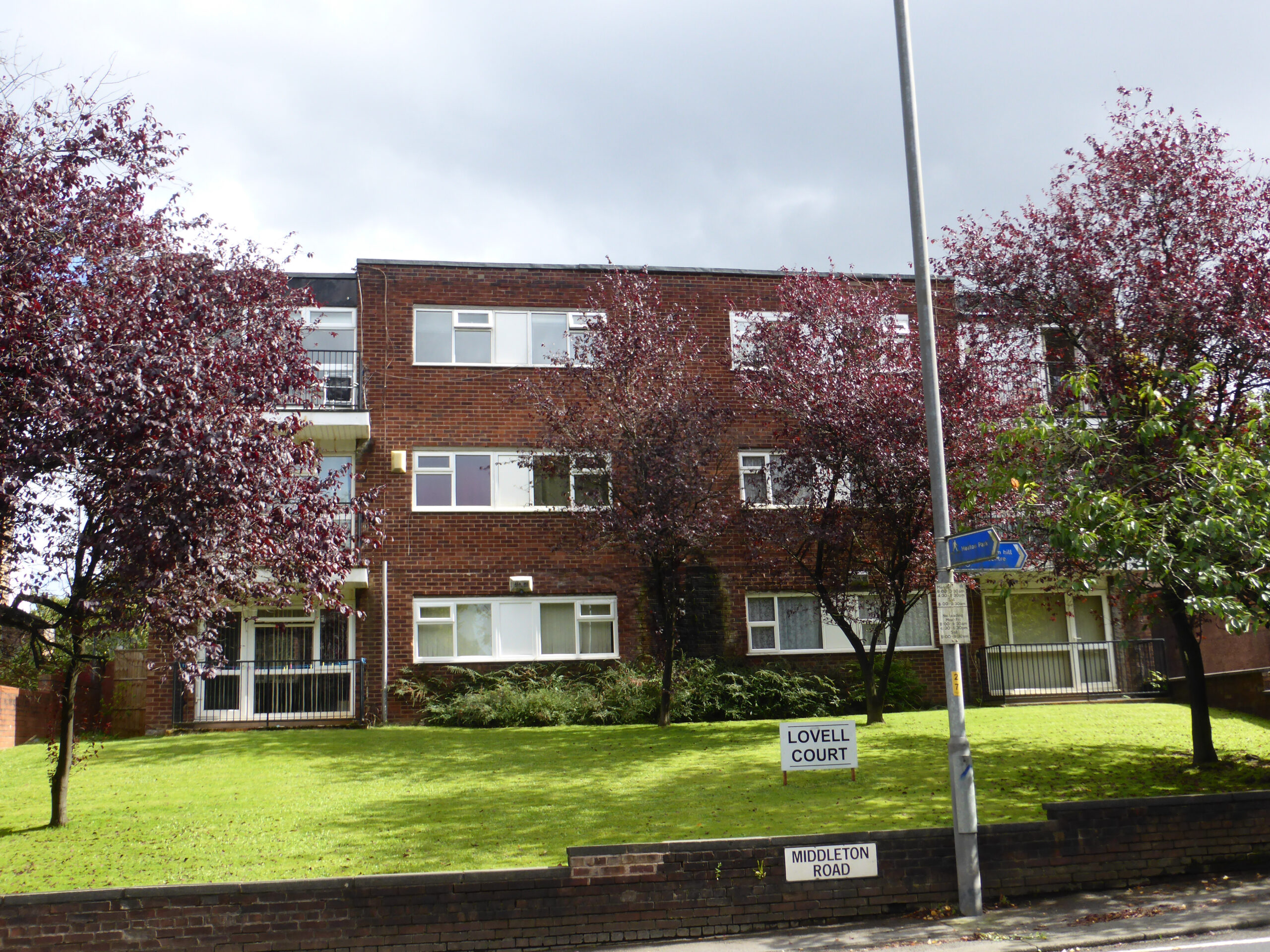HALL: ‘L’ shaped. 2 storage cupboards. Door porter system. Radiator.
LOUNGE/DINING ROOM: 6.363m x 3.233m to widest point. A bright room with great views. Front facing balcony with uPVC double glazed door. Radiator. TV aerial point. Varnished floorboards. uPVC double glazed window. Radiator.
KITCHEN: 2.81m x 2.325m. A modern fitted kitchen with a range of matching fitted wall and base units. Built in oven, hob and extractor. Stainless steel sink. Plumbed for auto and dish washer. Gas central heating boiler. uPVC double glazed window.
BATH/WC: Combined. With a modern 3 piece white suite. Shower and shower screen.
BEDROOM 1: 3.154m x 3.027m to double wardrobes. uPVC double glazed window. Radiator.
BEDROOM 2: 2.667m x 2.421m. uPVC double glazed window. Radiator.
HEATING: Gas central heating.
OUTSIDE: Garage in block (with new door). Communal gardens.






