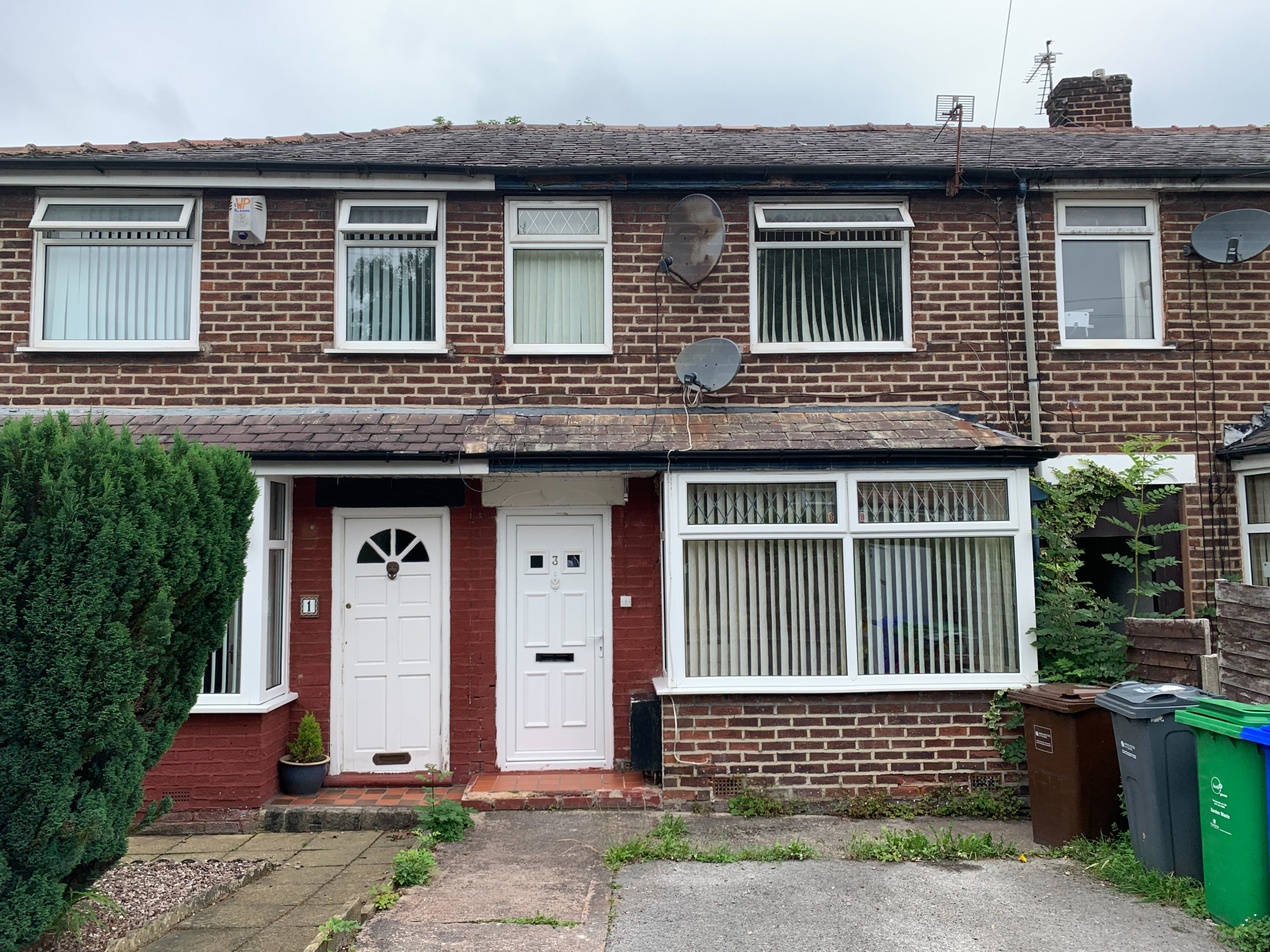HALL: Small entrance hall.
LOUNGE: 4.363m into bay x 3.373m. uPVC double glazed window. Radiator. Laminate floor.
KITCHEN: 4.318m x 2.258m. Fitted wall and base units. Built in oven and hob. Plumbed for auto washer. 1½ bowl stainless steel sink. uPVC double glazed window. Radiator.
LANDING: With access to loft.
BEDROOM 1: 4.324m x 3.7m. uPVC double glazed window. Radiator.
BEDROOM 2: 2.715m x 2.486m. uPVC double glazed window. Gas c/h boiler (not tested).
BATH/WC: Combined. 3 piece white suite. uPVC double glazed window.
HEATING: Gas central heating.
OUTSIDE: Off road parking to the front of the property and a large, private garden to the rear.






