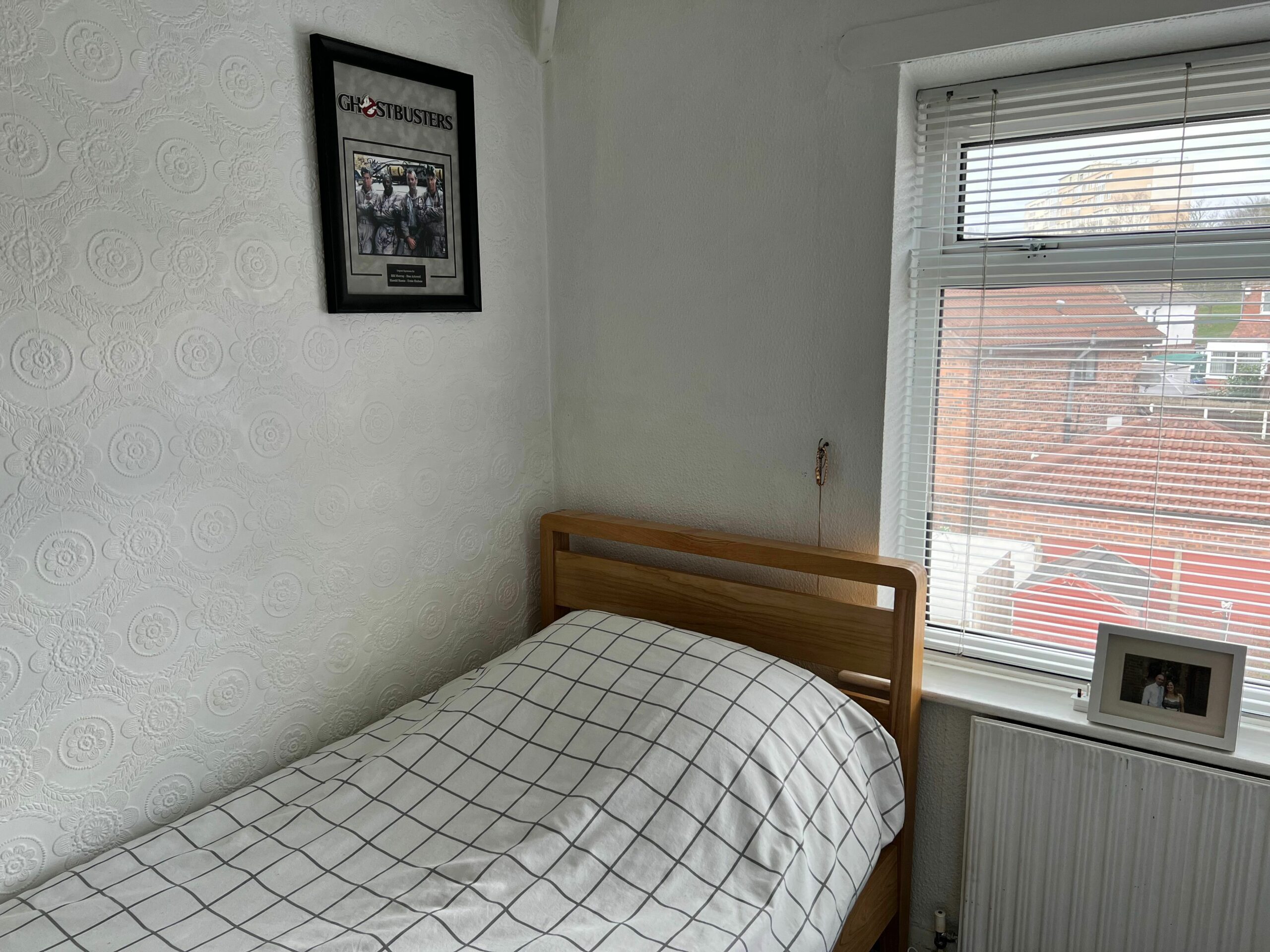11a Wavertree Road, Blackley, M9 8LH
2 bedroom end quasi semi
£145000
End quasi semi. 2 bedrooms. Gas central heating. Double glazed. Garden
Drive
Drive
2
1

Property Description
Image Gallery





















if you want to know, whenever a new property is added to our website, leave us your email address. You can opt out at any time.
Aubrey Lee & Company
1170 Rochdale Road
Blackely
Manchester
M9 6ER
Aubrey Lee & Company
100 Crumpsall Lane
Crumpsall
Manchester
M8 5SG
Made By Factory